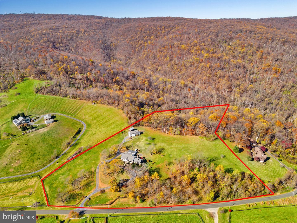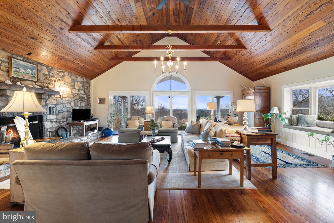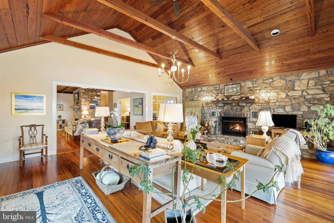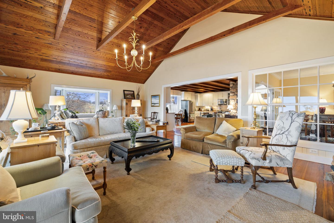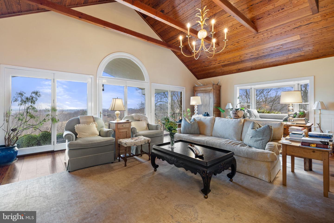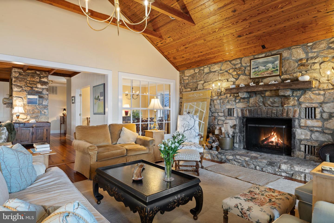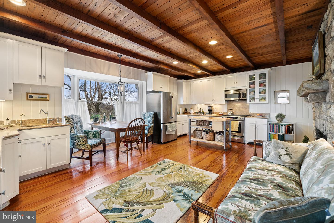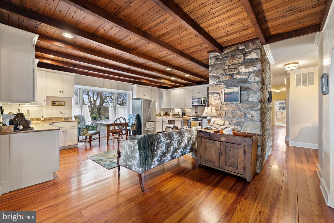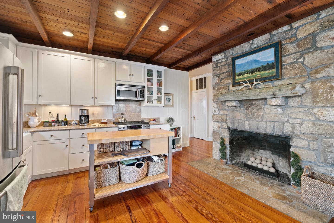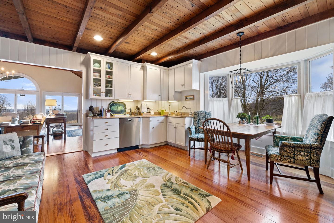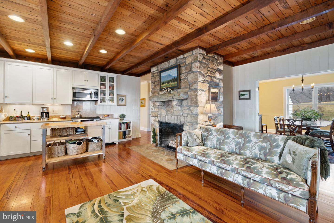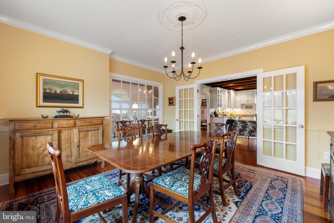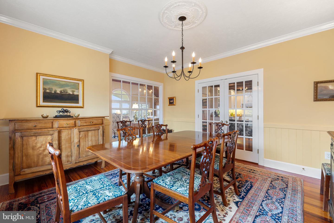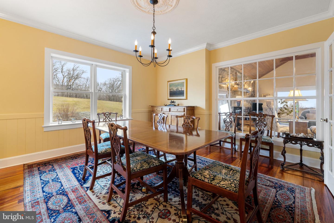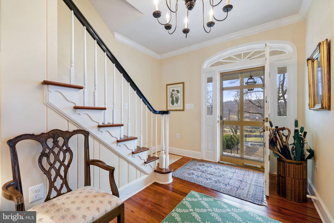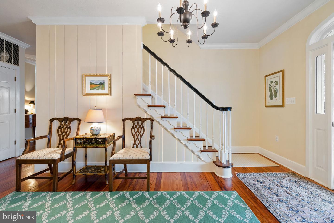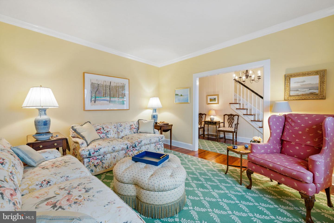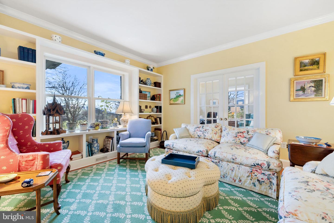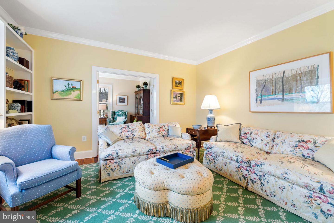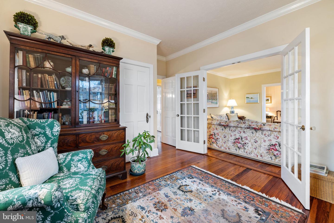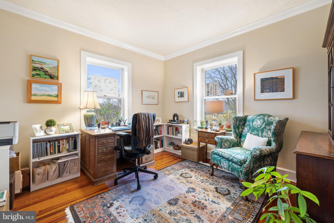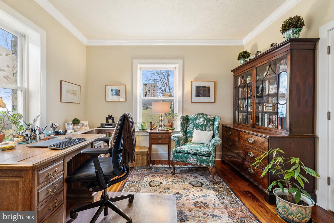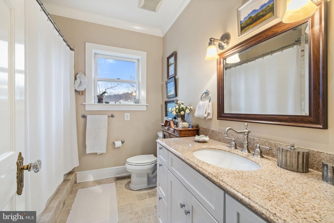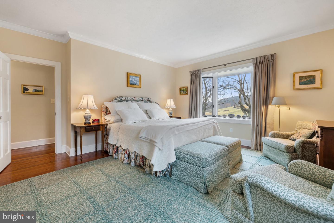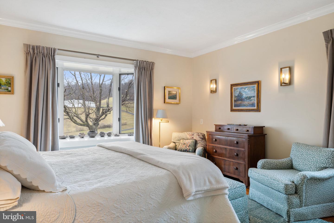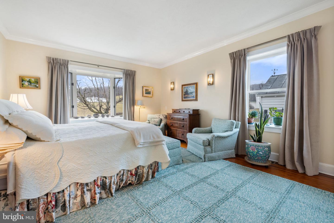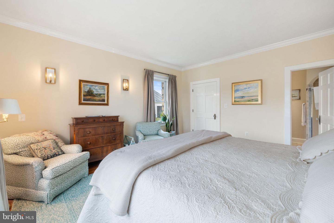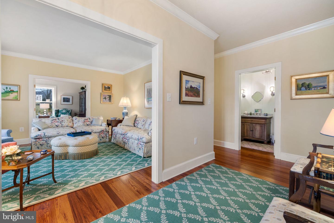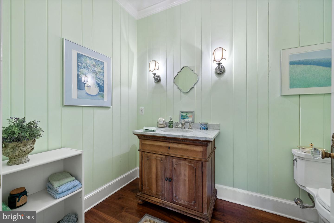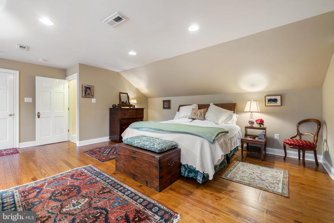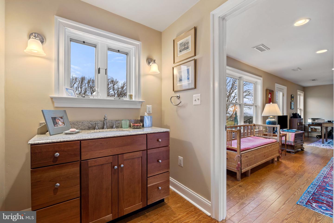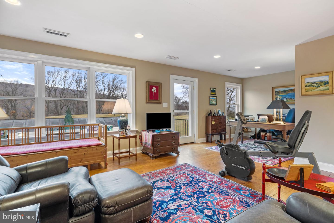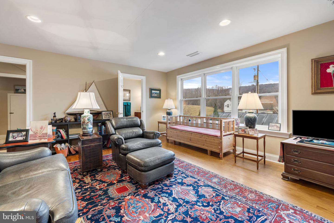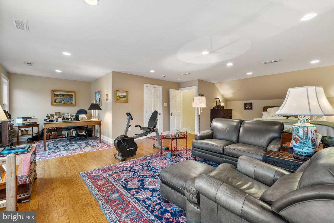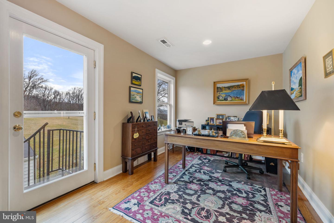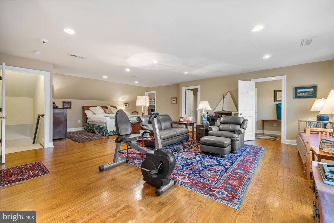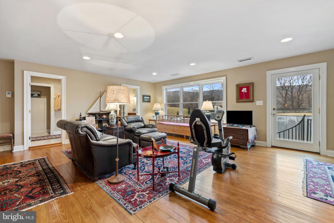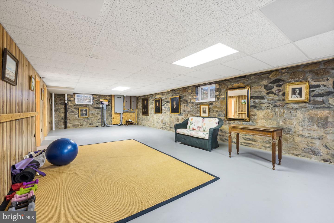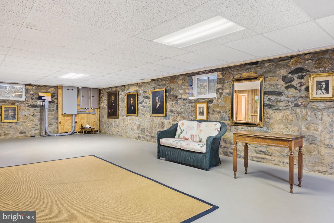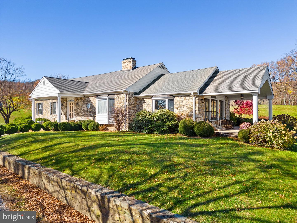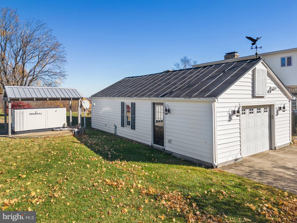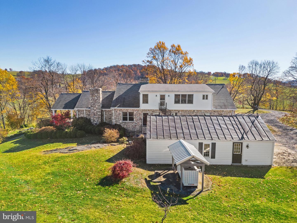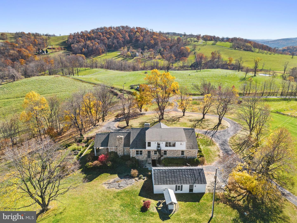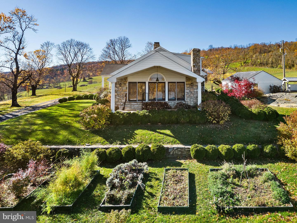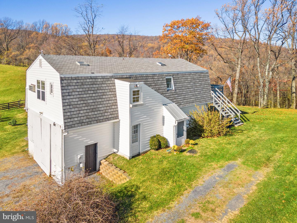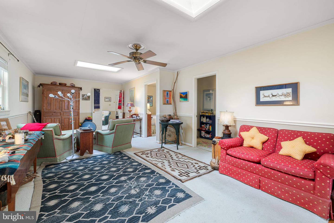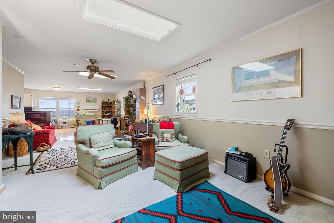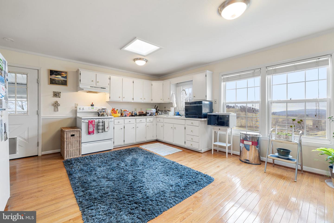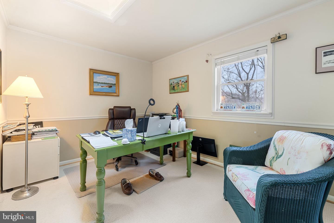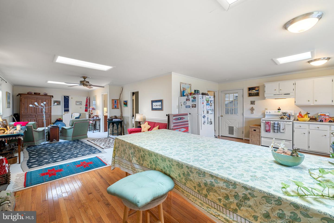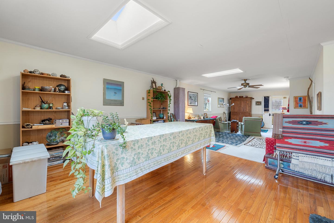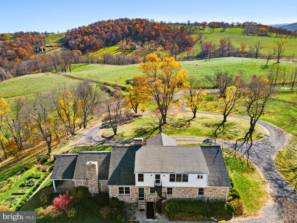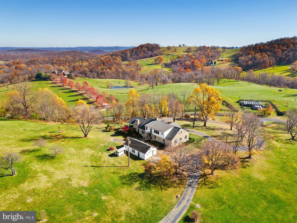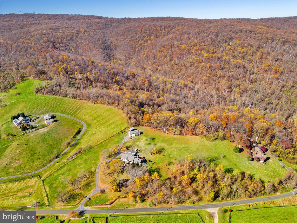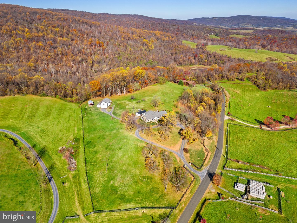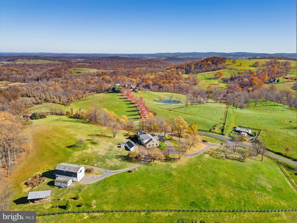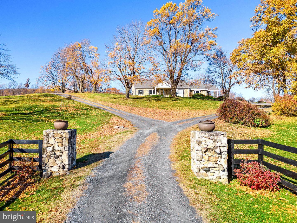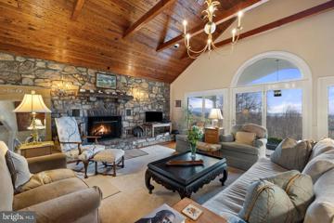MAGNIFICENT VIEWS!!!! The stone residence is charming, the mountain views are magnificent! Within minutes of Paris, Delaplane, and I-66, at an elevation of 1200â, the expansive views, in all directions, cannot be overstated. From inside the home, or from one of the terraces, or the lawn one can enjoy glorious sunrises, sunsets, and nighttime star gazing. Sharing a boundary line with the Thompson Wildlife Management Area, this property offers easy access to hiking trails, including the Appalachian Trail, an abundance of wildlife, and beautiful wildflowers. From Leeds Manor Road, the driveway divides. To the right a circular drive brings one to the front of the home, the driveway then reconnects and continues to the garage and the barn which has a spacious second-floor apartment. Upon entering this warm and inviting home one is surrounded by soft yellow walls and gleaming pine floors, which run throughout most of the home. The current owners have made significant changes throughout the home making it more open to the views and very inviting. To the left of the foyer, in the living room, shelving was added to the front wall, perfect for books and objets dâart. French doors were moved from the foyer side of the living room to the opposite wall, where a new opening was created, providing the option of using the existing second bedroom as a study. From the study/bedroom one has access to the back hallway with a full bath. Also from this hallway, one has access to the main level primary bedroom with walk-in closet and private bath. As the back hall intersects with the foyer thereâs a powder room. From the foyer to the right, the hallway opens into the stunning gathering area of the home. A handsome stone fireplace is a focal point both from the hallway and the kitchen where a striking Alterna gas feature captures ones attention; above the fireplace is a stone mantle. The spacious kitchen features 2 work areas and a cozy breakfast area nestled in a bay window where one will want to linger and enjoy the views and the fireplace. This home features a lovely definition of rooms while still being open enough for an exceptional entertainment flow. A wall was removed from the kitchen opening it to the family room and the views. The wonderful family room features a beautiful stone fireplace, vaulted ceiling, and glass doors which lead to a covered stone terrace. The wall between the dining room and family room was replaced with a large mullioned window adding additional light and views. Completing the main level is a hallway which leads to the spacious mudroom/laundry room as well as the back terrace and yard. The full second level features a bedroom suite with private bath, and three large walk-in closets, a sitting room and exterior door to a spiral staircase. The lower level offers additional space for hobbies, games, a pool table and potential for a guestroom with full bath. This level is semi-finished and has direct access to the back yard. Immediately behind the home is a one car garage with an attached potting shed. Behind the garage is a whole house automatic generator, and beyond the garage is a barn/garage with a full 1-bedroom apartment on the second level. Beautiful year-round, flowering shrubs and trees will bring glorious color in the spring. The lawn is gently rolling and features boxwood, perennial gardens, terraced gardens and raised beds to the east of the home. This is a stunning property, where one can relax and breathe in the beauty.
VAFQ2011240
Single Family, Single Family-Detached, Cape Cod, 1-1/2 Story
3
FAUQUIER
4 Full/1 Half
1975
3%
8.43
Acres
Electric Water Heater, Well
Stone
Septic
Loading...
The scores below measure the walkability of the address, access to public transit of the area and the convenience of using a bike on a scale of 1-100
Walk Score
Transit Score
Bike Score
